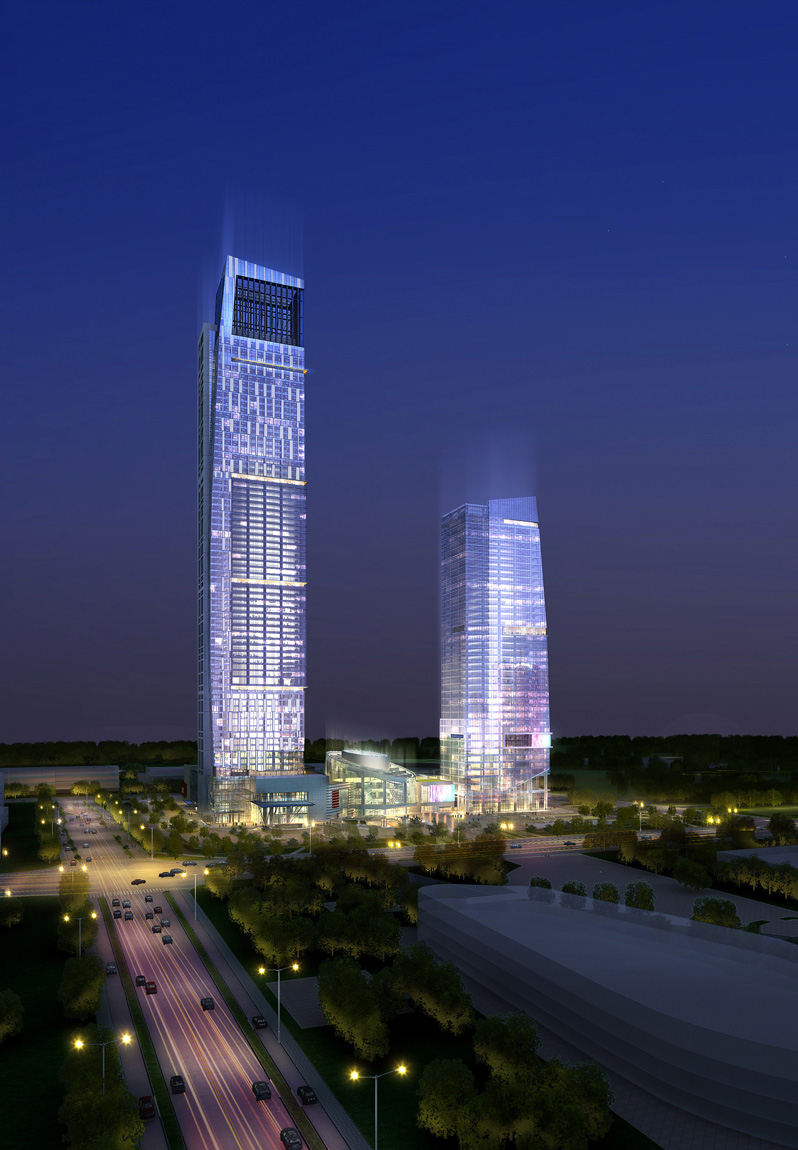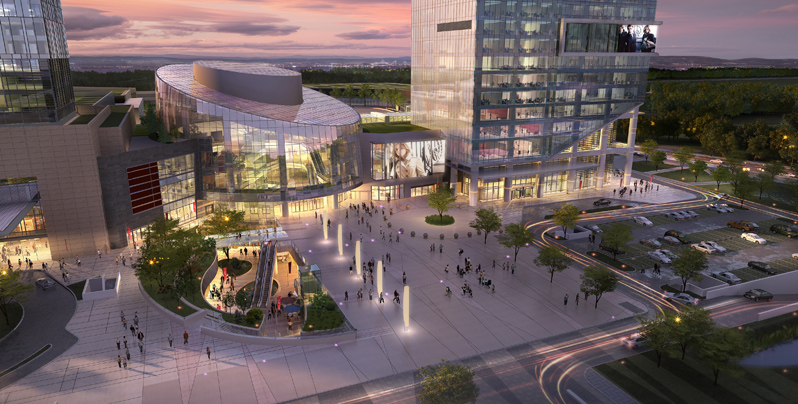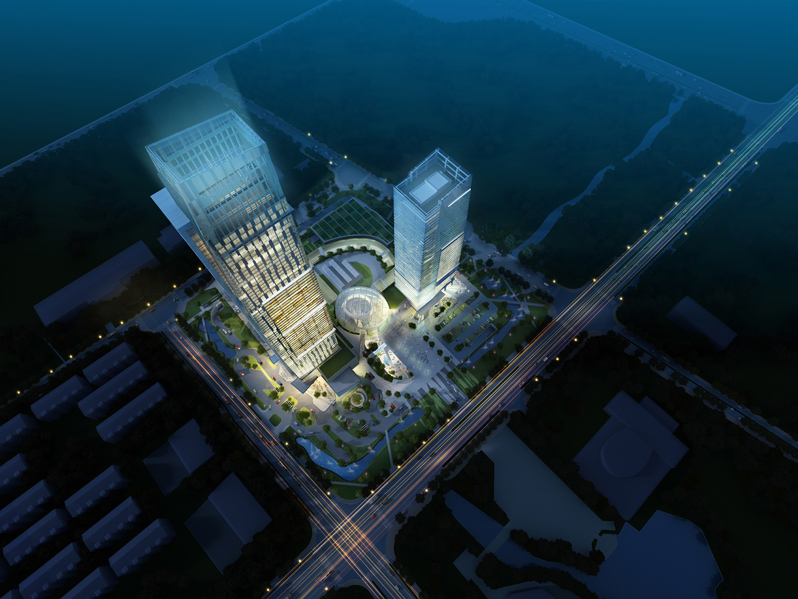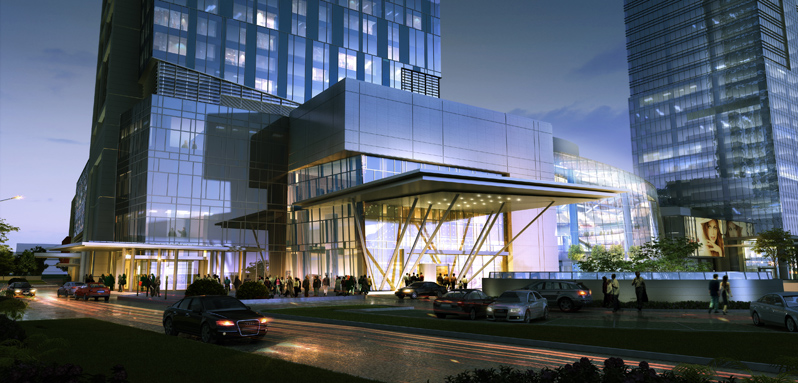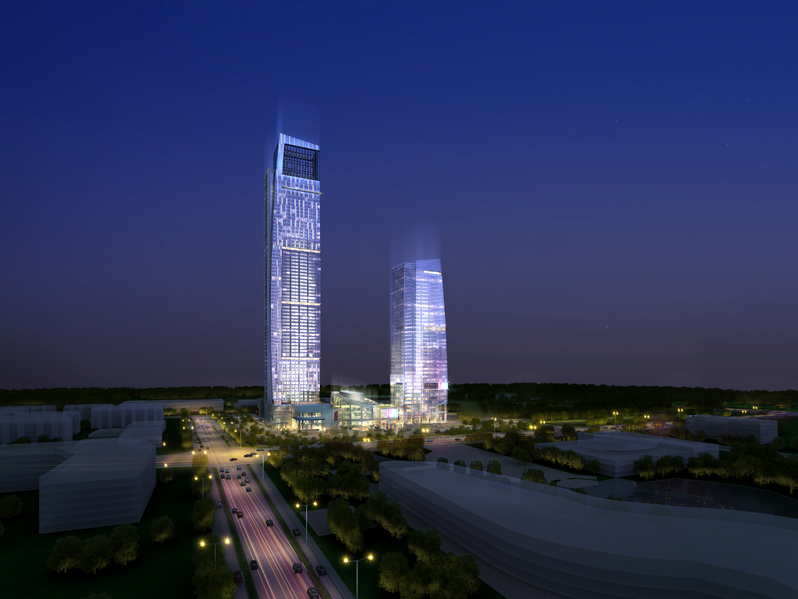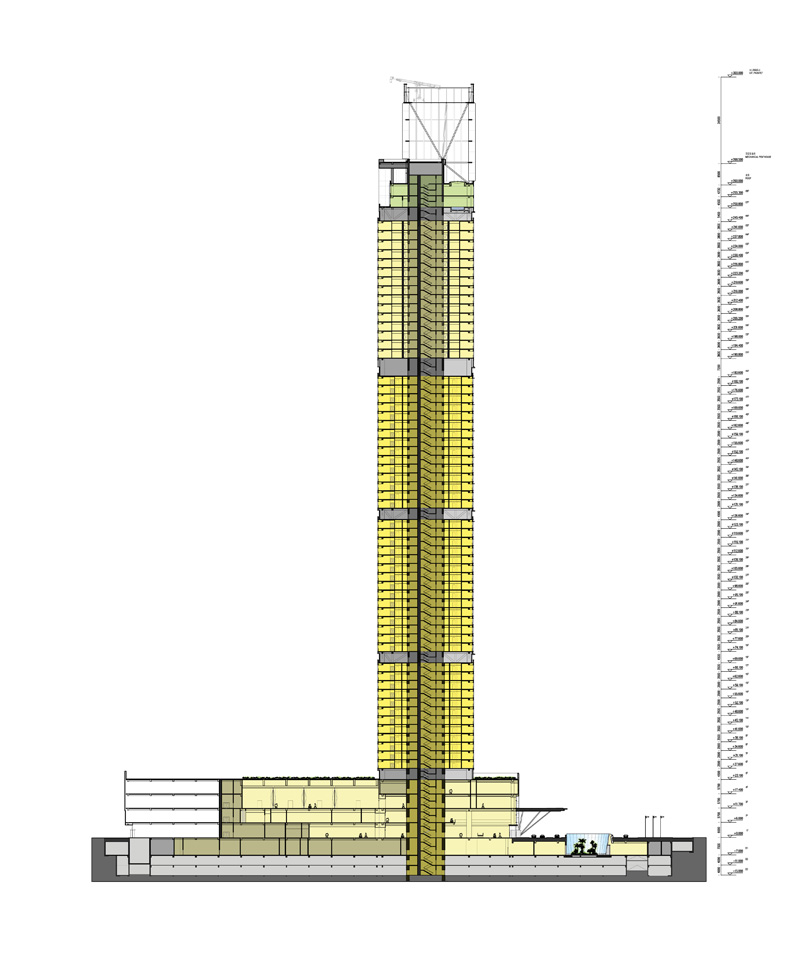张家港双子楼万豪酒店
项目简介
中国张家港
Zhangjiagang, Jiangsu, China
项目分为占地7公顷A地块的拥有五星级酒店,公寓式酒店,商业和办公部分,及东面占地13公顷B地块的开放式商业和住宅区。塔楼1高268米,为五星级万豪酒店和公寓式酒店。塔楼2高178米,为办公塔楼。裙房设有商业,餐饮,卢米埃影城及酒店配套设施包括千人宴会厅。
建筑在项目成败方面至关重要。我们所营造的各种构成部分和空间的规划及布局,对于初次来访者来说直观易懂,同时又趣味盎然,让访客们乐于多次光顾。整体布局在共享资源/设施基础上升华,通过这种构思,才能使这个设计构想使每个组成部分既别具一格,也成为整体多功能综合体中的一部分。
The project will consist of two parcels, a Hotel/Serviced Apartments, Retail, and Office space on Parcel A, a 7HA site, and a Master Plan consisting of Residential and Retail for Parcel B,a 13 HA site that is located east of Parcel A. Tower 1 will be 268 meters tall with a 5-star Marriott Hotel and Serviced Apartments.Tower 2 is to be a 178 meter tall Office tower.The podium will have,retail,restaurants,a Lumiere Pavilions,and hotel functions including a 1,000 seat banquet facility.
The architecture plays an enormous role in the success of the project.The planning and layout of the various components and spaces is intuitive and easily understandable for the first time user,but at the same time provides enough spatial intrigue that visitors will return again and again.The overall parti is based on growth around a common resource or amenity,and through this idea the desinger was as able to create a design scheme that allows each component to have its own identity while still being part of the overall mixed-use development.
